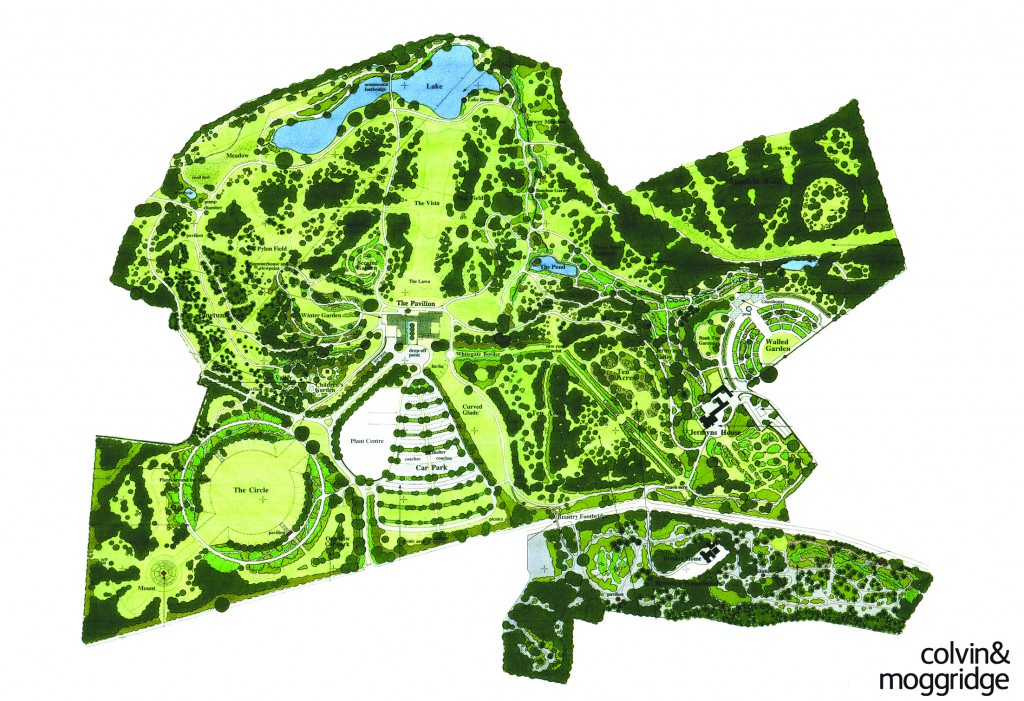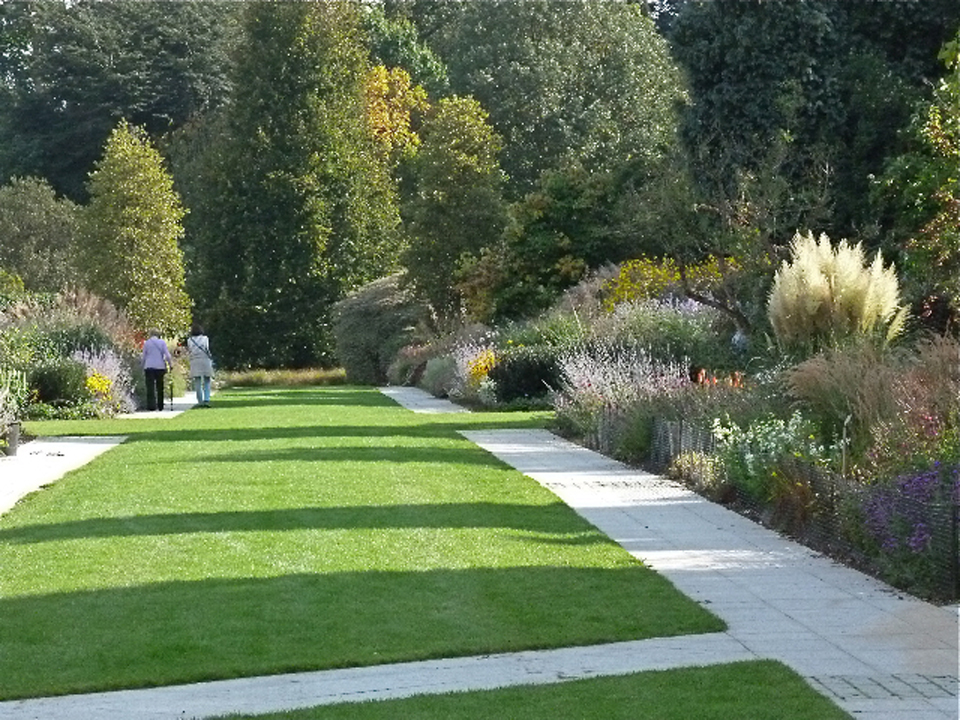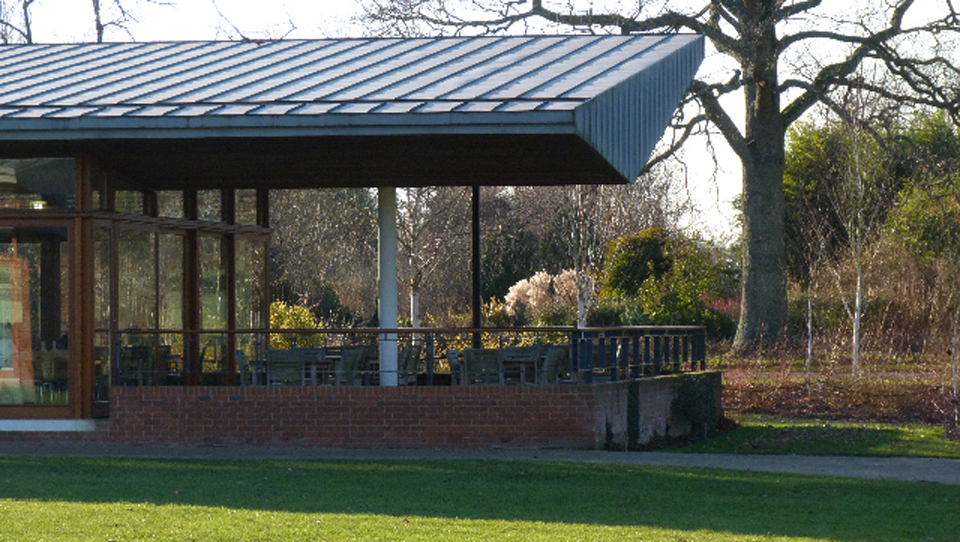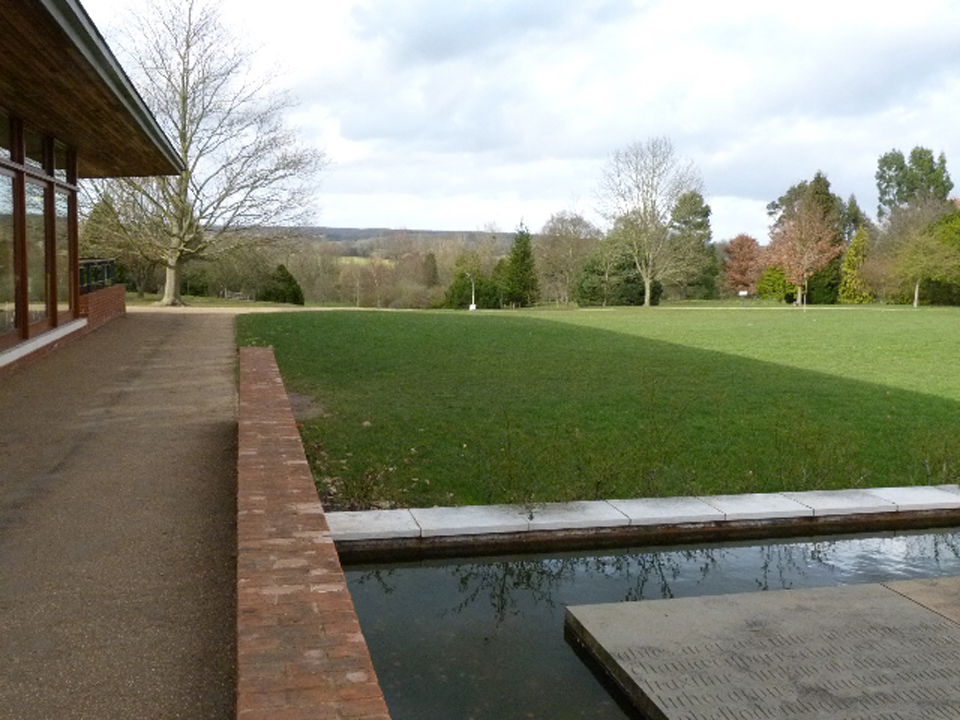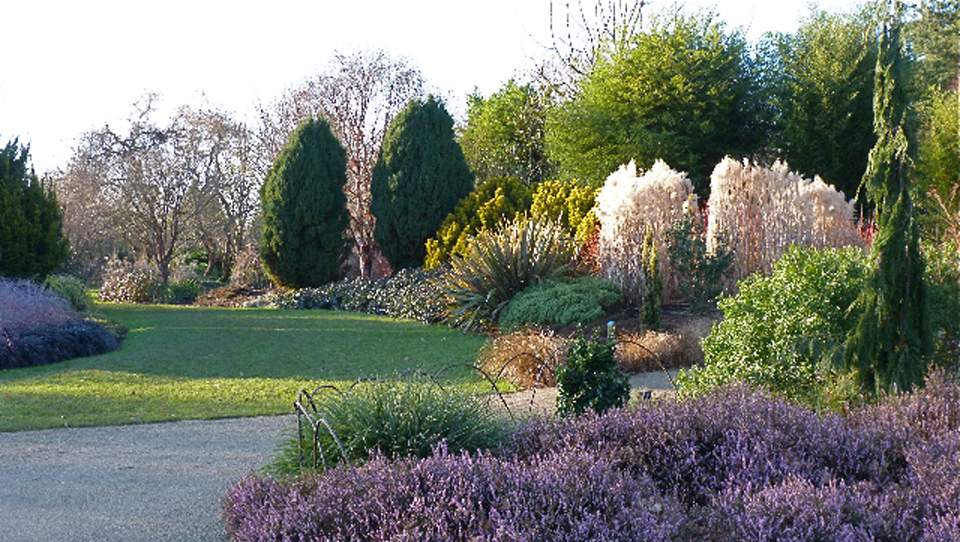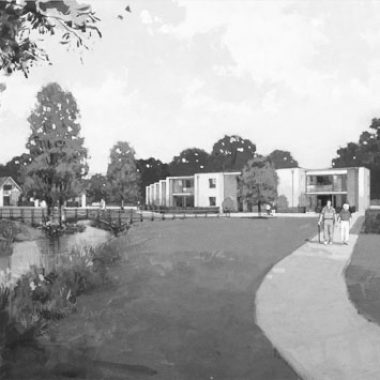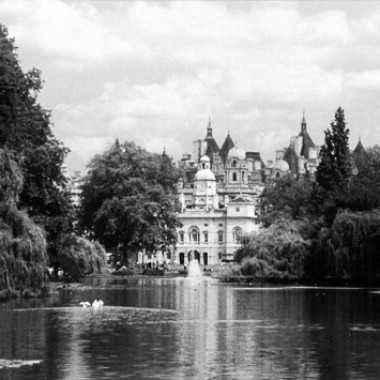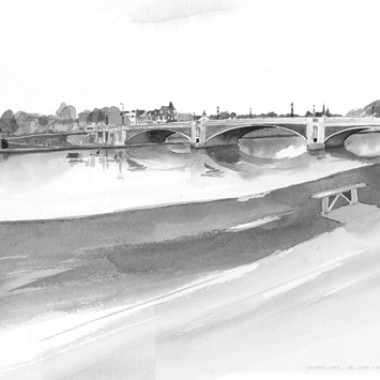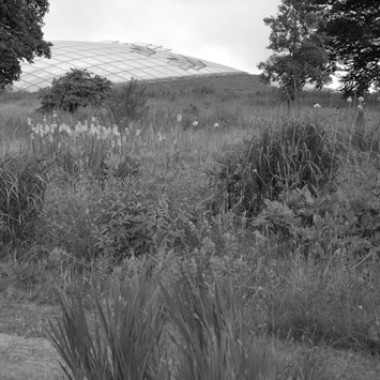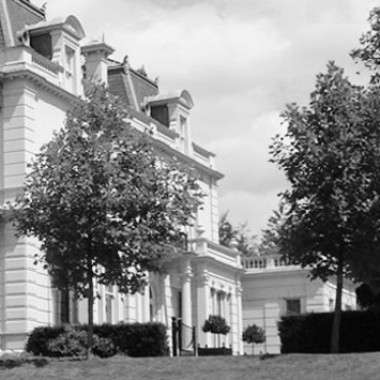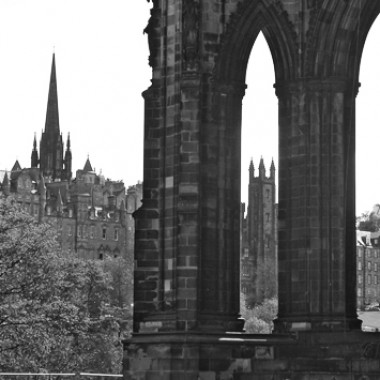Plant Collection Masterplan
The Challenge
The botanical richness and importance of the SHHG’s woody plants collection was not matched by a strength, clarity or interest of layout. We were appointed to prepare a masterplan designed to present the collection clearly and enjoyably to both layman and expert. A primary objective of the project was to assist the SHHG in working towards financial independence by significantly increasing visitor numbers. Consequently, our proposals had to facilitate the development of the SHHG’s botanic, educational, aesthetic and conservation potential.
The Outcome
As well as a Landscape Masterplan we prepared an explanatory report setting a framework for the next 50 years of the life of the Gardens. To facilitate an increase in visitor numbers we proposed improvements to visitor reception, the expansion of facilities such as car parking and catering, and a physical rearrangement of the Gardens themselves so that numbers could increase without eroding the landscape. The 50-year plan is still evolving but the basic form, including the location of the visitor centre, visitor circulation, viewlines and spatial organisation, is now well established.

